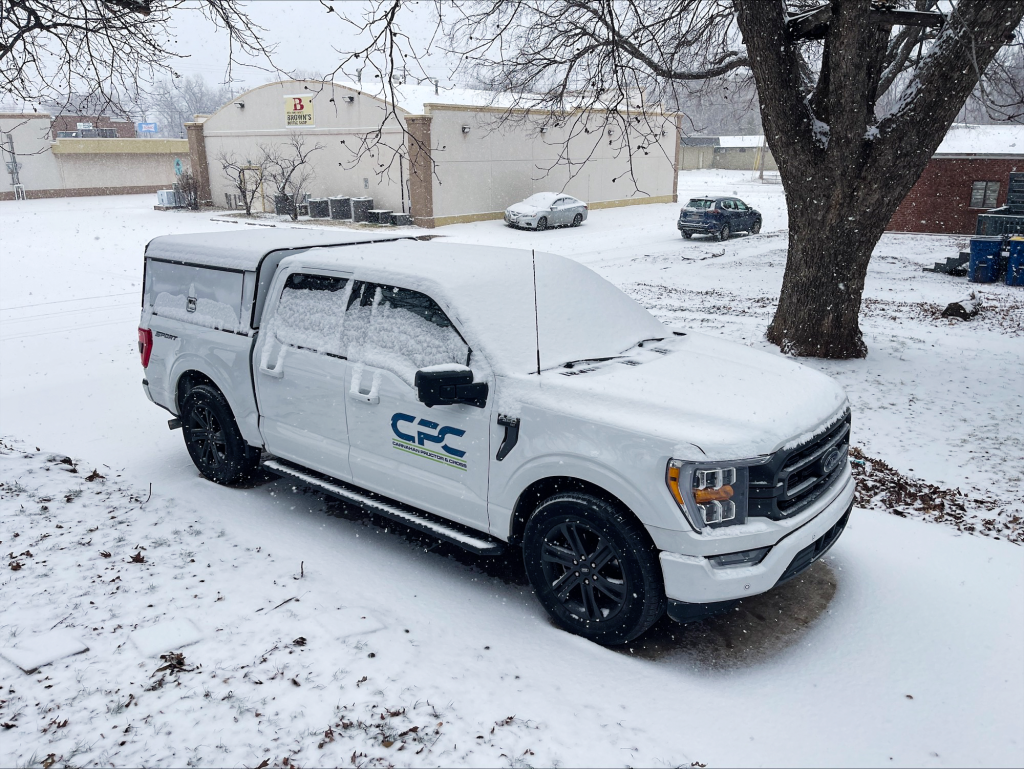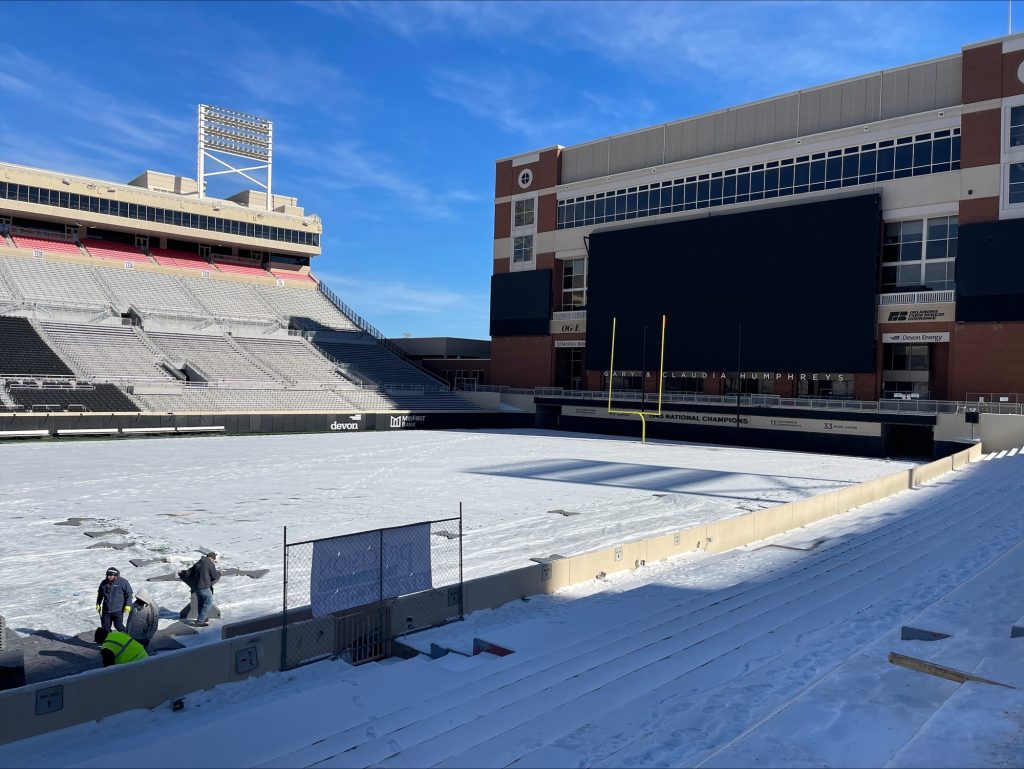

Our client, the Dant Clayton Corporation is a leading stadium manufacturer in outdoor/indoor seating systems, aluminum bleachers, stadium bleachers, grandstands, and arena seating for college, high school, and professional venues. They engaged CPC’s high-definition survey crew and charged them with scanning the existing steel framework of the stadium’s south side. Jeremy Jones and Dustin Ruckhaber weathered the storm and traveled to Oklahoma during this year’s coldest weather to produce and deliver data to our client.
This data was modeled and delivered to the engineering team in real-time so that they could design a prefabricated bleacher system. Due to the manufacturing of this bleacher system being offsite. The location of the varying slopes is critical to the success of a clash-free assembly and, ultimately, the timely delivery of the stadium back to OSU prior to the start of the next football season.
Following the 2022 football season, work began on a two-year stadium project on the north side. That scope of work started at the 200 level with the addition of a cross aisle to the existing seating treads and risers at the 300 level, expanding tread depths and new entrances.
The project included replacing benches, adding stadium seats in some sections, additional aisles, and adding handrails for safety. New intermediate aisles were located between the existing entrances, reducing the amount of seating between the aisles. Following the 2023 football season, the South will be replaced in a similar fashion.
The project includes new entrances at the lower 200 levels, replacing benches, adding stadium seats, additional aisles and adding handrails. This renovation will keep the overall vision of Boone Pickens Stadium intact, marrying the north, west, and south seating sections and maintaining the existing 100, 200, and 300-level seating bowl levels.
